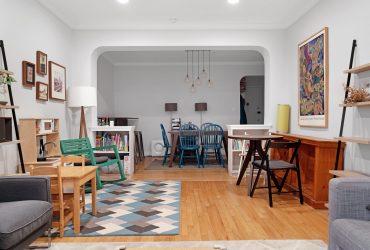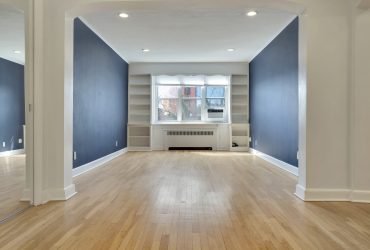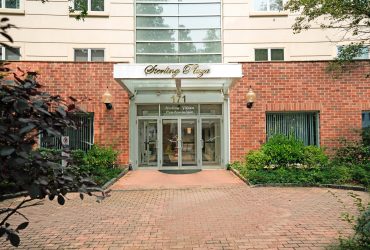54 Highland Rd Glen Cove (Sold)

Ryan and Stephanie McNeil
FILO Real Estate Group
Suite 201
Great Neck, NY, 11021
United States
This breathtaking home was completely renovated in 2002. Open kitchen with high end appliances (Wolf 6 range stove, Sub Zero Fridge, Bosch Diswahser, Granite Countertops, water filtration system, over-sized island), breakfast nook with tray ceilings, herringbone wood floors, tiger oak wood floors, 11 foot ceilings, vaulted ceilings in Master Suite. CaC, Cvac, wrap-around Mahogany porch, Sonos surround sound throughout, in ground sprinklers and upgraded electric panel.
On Glen Cove’s desirable “doctor’s row,” 54 Highland has generous proportions, elegant lines and mint condition architectural details, including solid tiger oak floors, herringbone hardwood, fully functional birdcage elevator and gorgeous stained glass windows spread throughout the home.
Boasting over 5,000 square feet of living space and ceilings reaching over eleven feet, this home is a stunning example of a “classic Victorian” upgraded with all the modern comforts.
There is a flow to the main floor that brings a sense of togetherness, whether you’re hosting an evening entertaining friends or enjoying a night in with your family. The gourmet kitchen serves as the centerpiece of it all, complete with sub zero refrigerator, wolf six range stove top, bosch dishwasher, farmhouse sink, an oversized island finished with a granite countertop, and water filtration system, a breakfast nook with a tray ceiling, den and a butler’s pantry. There are three functioning fireplaces on the main floor, one in the living room, one in the dining room and one in the foyer facing a large cedar closet and the birdcage elevator, allowing easy access between floors. Centrally located is the powder room between the dining room, living room and kitchen. Your private library, mudroom and laundry bookend the floor.
The second floor opens up to an expansive sun-drenched mezzanine currently set with a classic baby grand piano. There are four large bedrooms, each with it’s own walk-in closet, one with an en suite full bath, two with fully functioning fireplaces and one with a study nook with amazing light that is the answer to your inner artist. The shared bath features a stand shower, an oversized linen closet, clawfoot tub and dual sink vanity.
The master suite on the third floor has an oversized custom built California walk in closet, vaulted ceilings, en suite bath with dual sink vanity, deep soaking tub, steam shower, a perfect sized cedar sauna, and heat radiant floors. An additional room can be found across the hall from the master suite with two closets, one of which is a walk in closet that spans the length of the room.
The list of unique touches goes on outside, featuring an expansive wrap around mahogany porch, back patio and deck, a hot tub and a 2 1/2 stall car garage with an attached home office. Sonos surround sound and video surveillance. The mature, manicured grounds with lush foliage, in full bloom, gives you elegance, privacy and sophistication combined.
Conveniently located just minutes from the Glen Cove LIRR train stop, abandon busy city living and envision yourself enjoying an idyllic lifestyle most people can only dream of! Make the “possibilities” realities with this spacious 6 bedroom, 3 1/2 bath home! This truly is one-of-a-kind.
Property taxes are $23,795.15. The homeowner has never grieved these taxes!
Don’t miss the open house this Sunday 2:00pm-4:00pm
Presented by Ryan McNeil, Licensed Real Estate Broker & Stephanie McNeil, Licensed Real Estate Agent
FILO Real Estate Group

Ryan and Stephanie McNeil
Experience, Integrity & Honesty - Working for YOU
Ryan is the founder and principal broker for FILO Real Estate Group with his wife & partner, Stephanie. He loves to share his knowledge of residential real estate. Meeting him for the first time, you'll realize he's unlike most real estate professionals you meet. He brings his neighborhood expertise, knowledge of market trends, staging and construction know-how...with lots of humor. And he negotiates. On everything.
Stephanie is a mom of two, with a passion for real estate and exploring the cooler things in life. Always eager to inform, Stephanie wears many hats as the dare-say "better half" of the husband and wife team that makeup FILO Real Estate Group. We're all about building relationships and delivering happiness. Think we're a good fit?
FILO Real Estate Group
Suite 201
Great Neck , NY 11021
United States
























