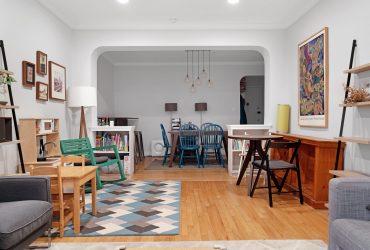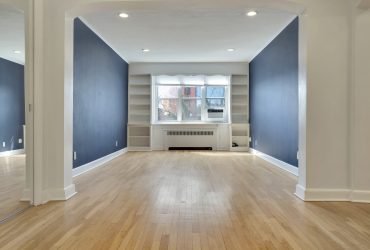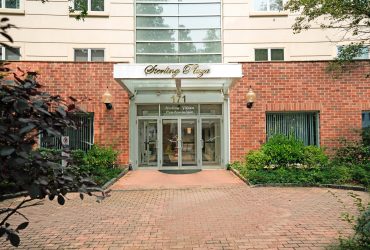46-58 Hanford Street Douglaston NY 11362 (Sold)

Ryan and Stephanie McNeil
FILO Real Estate Group
Suite 201
Great Neck, NY, 11021
United States
Tucked back on Hanford Street and abutting a 600-acre nature preserve, is a prime example of sustainable living into the modernist era, a surprising example of a midcentury-modernist dream in Douglaston, Queens.
Upon entry, you’re struck by the sheer beauty of the sweeping views of the outdoor scenery, amazing flow with the floor-to-ceiling windows, and open space, that lends itself to entertaining and seamless indoor-outdoor living.
The award-winning architecture feature cantilever over steel beam construction, conceptually designed and fabricated to take advantage of the one-of-a-kind views of the Alley Pond Park below, and the treetop Southwest views. On a clear day, one can see the beautiful sunset over the Manhattan skyline and water views of Douglaston Bay and Alley Pond Inlet. Though the focal point of the kitchen, dining, and living room spaces have been the views out of the floor-to-ceiling windows, the 2019 renovated kitchen was outfitted with custom cabinetry by HenryBuilt, artfully designed to maximize space and clean lines. Included are a Miele dishwasher, Miele induction cooktop with hood (also plumbed for gas), Miele oven, Miele speed oven/microwave, and Gaggenau refrigerator.
Designed by architect George J Berlin and built in 1968, this 3,132 sq ft home includes on the first floor, Vermont black slate flooring in the entry foyer, a large living room/dining room, and an open kitchen. A full bath, renovated to retain its vintage charm, a large bedroom currently set up as a gym, and a wooden spiral staircase that joins the three levels of the home. Sliding glass doors open onto a deck with an exterior spiral staircase down to the lower level.
Upstairs are the primary bedroom with built-in dressers by Brooklyn design firm Wud furniture, an ensuite bath, an additional full bath, a walk-in hall closet, and a second bedroom. A walk-out deck with access from both bedrooms and oversized windows overlooking the picturesque landscape finishes off this floor. A set of pull-down stairs leads you to the attic, complete with windows overlooking the lush foliage below and unobstructed views of Manhattan to the West.
The walkout basement lends 1,100 sq ft to the space, inclusive of a legal summer kitchen with butcher block countertops and stainless steel appliances, a stacked washer/dryer, a slick, modern bath. The den, grounded by cork floors, looks onto the serene garden deck, landscaped with native New York plants, through floor-to-ceiling windows and door. From the backyard, a private stairway gives you exclusive entry to the park.
The home was outfitted with smart thermostats throughout, controlling the 3 heat and CAC zones. All the windows were replaced with energy-efficient dual pane windows and appliances are all energy efficient. There is an electric car charge station on the two-car private driveway. The vertical cedar siding was replaced in 2019.
One of a few midcentury modern homes in NYC, come see how life could be at 46-58 Hanford Street.

Ryan and Stephanie McNeil
Experience, Integrity & Honesty - Working for YOU
Ryan is the founder and principal broker for FILO Real Estate Group with his wife & partner, Stephanie. He loves to share his knowledge of residential real estate. Meeting him for the first time, you'll realize he's unlike most real estate professionals you meet. He brings his neighborhood expertise, knowledge of market trends, staging and construction know-how...with lots of humor. And he negotiates. On everything.
Stephanie is a mom of two, with a passion for real estate and exploring the cooler things in life. Always eager to inform, Stephanie wears many hats as the dare-say "better half" of the husband and wife team that makeup FILO Real Estate Group. We're all about building relationships and delivering happiness. Think we're a good fit?
FILO Real Estate Group
Suite 201
Great Neck , NY 11021
United States











































