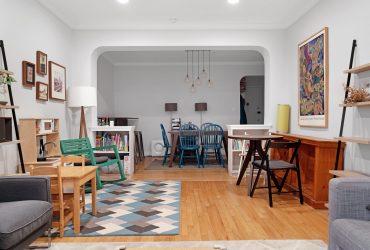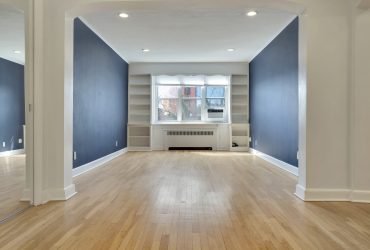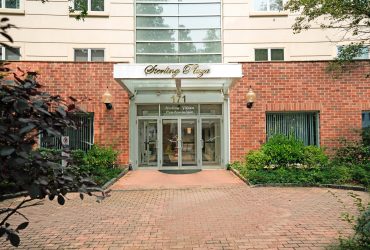178-46 Wexford Terrace Jamaica Estates NY 11432 (Active)

Ryan and Stephanie McNeil
FILO Real Estate Group
Suite 201
Great Neck, NY, 11021
United States
178-46 Wexford Terrace Jamaica Estates NY – available for sale – Queens Development Opportunity
Property Information:
BLOCK-LOT 09937-0022
NEIGHBORHOOD Jamaica Estates
LOT SIZE 60′ X 134′
TOTAL LOT SQ FT 8,040 Sq Ft
BUILDABLE SQ FT 10,050 Sq Ft
RESIDENTIAL FAR 1.25
FACILITY FAR 2
ZONING R5
TAXES (2020) $9,334

Ryan and Stephanie McNeil
Experience, Integrity & Honesty - Working for YOU
Ryan is the founder and principal broker for FILO Real Estate Group with his wife & partner, Stephanie. He loves to share his knowledge of residential real estate. Meeting him for the first time, you'll realize he's unlike most real estate professionals you meet. He brings his neighborhood expertise, knowledge of market trends, staging and construction know-how...with lots of humor. And he negotiates. On everything.
Stephanie is a mom of two, with a passion for real estate and exploring the cooler things in life. Always eager to inform, Stephanie wears many hats as the dare-say "better half" of the husband and wife team that makeup FILO Real Estate Group. We're all about building relationships and delivering happiness. Think we're a good fit?
FILO Real Estate Group
Suite 201
Great Neck , NY 11021
United States

























